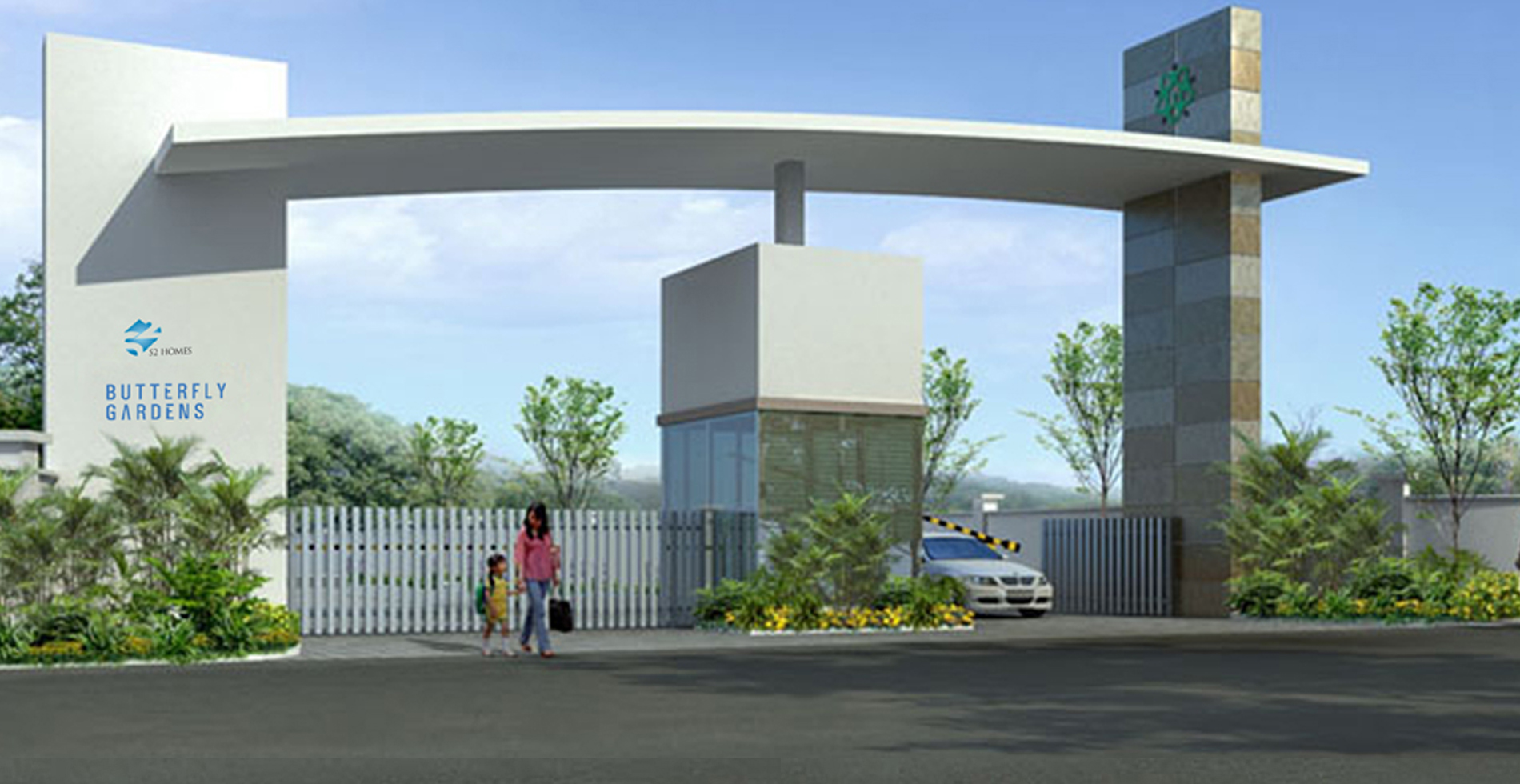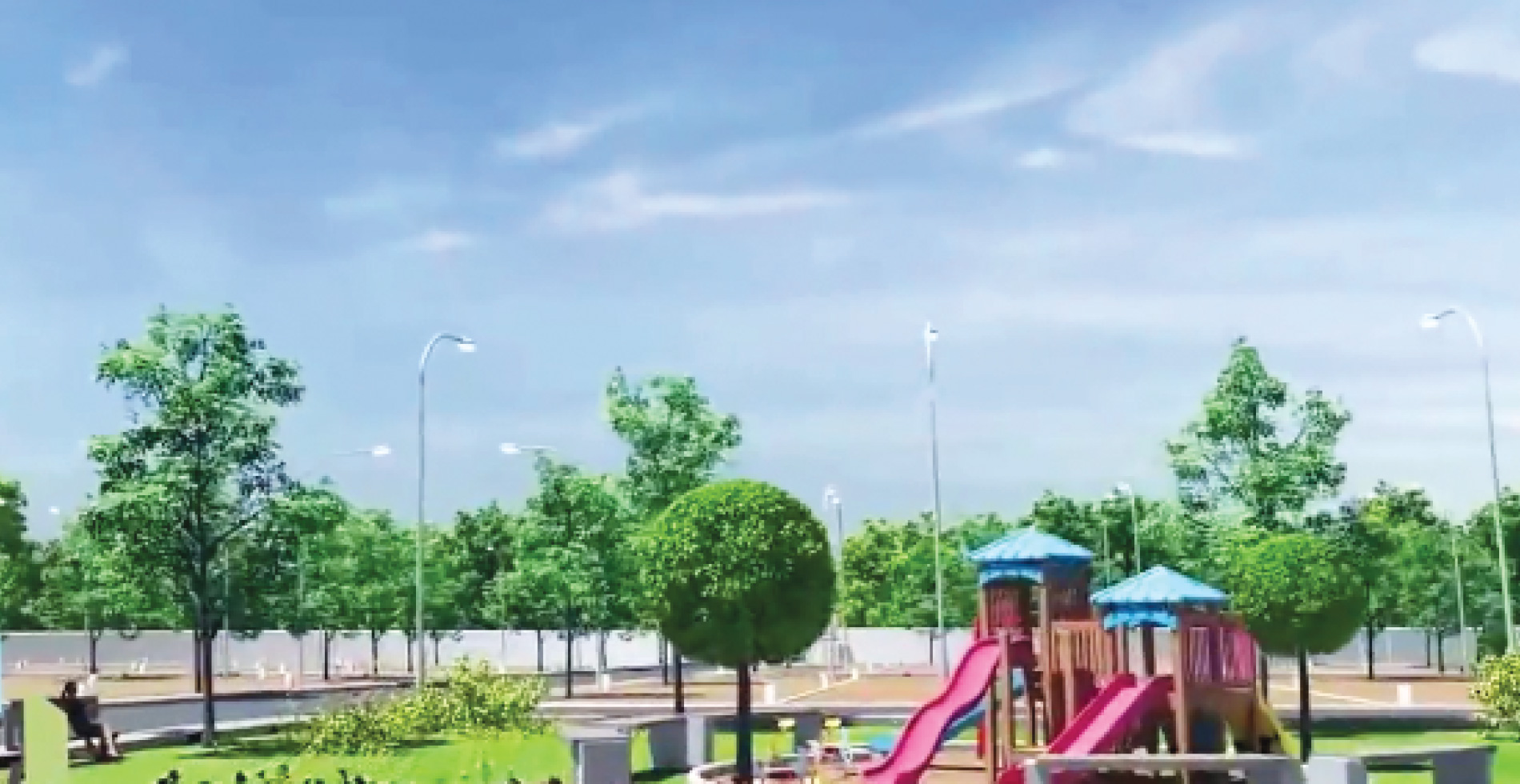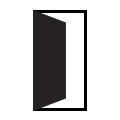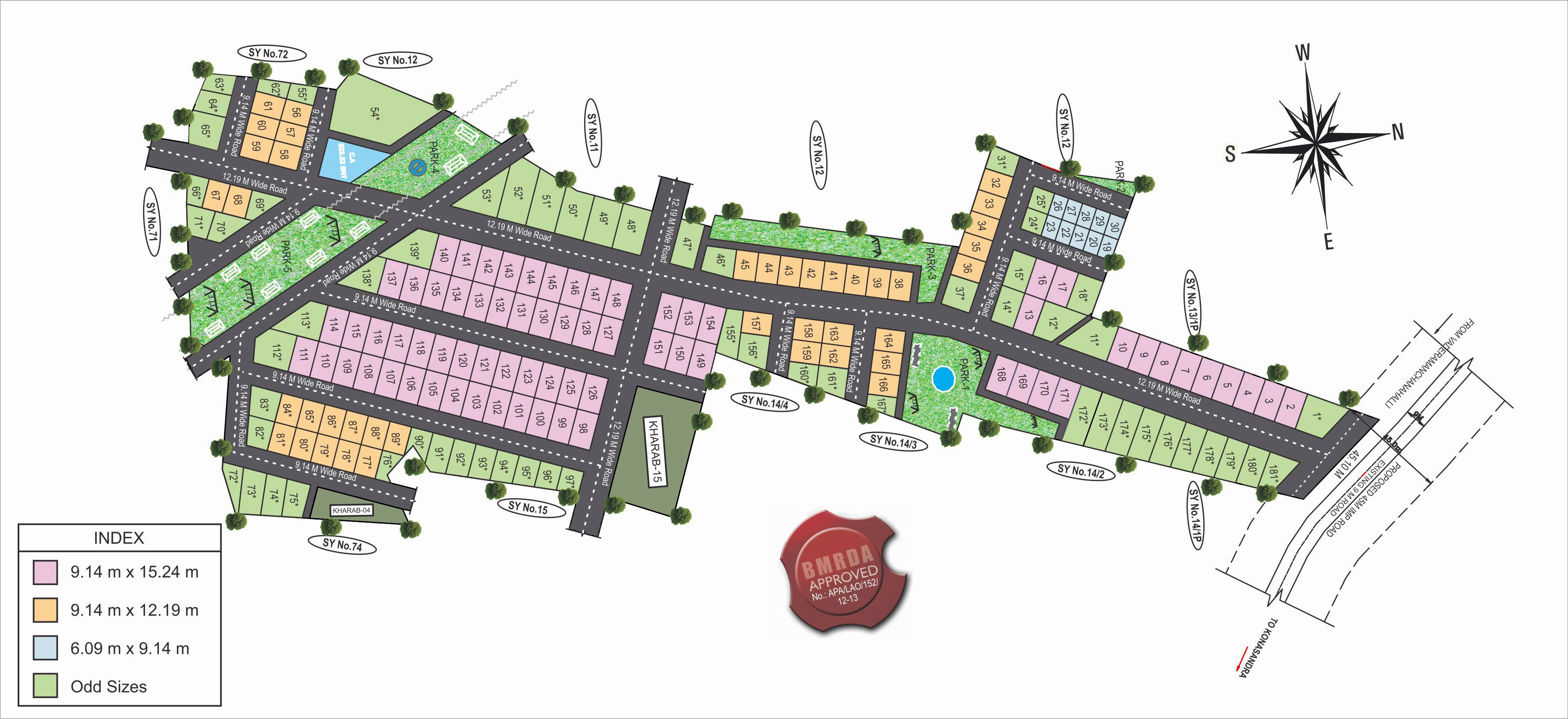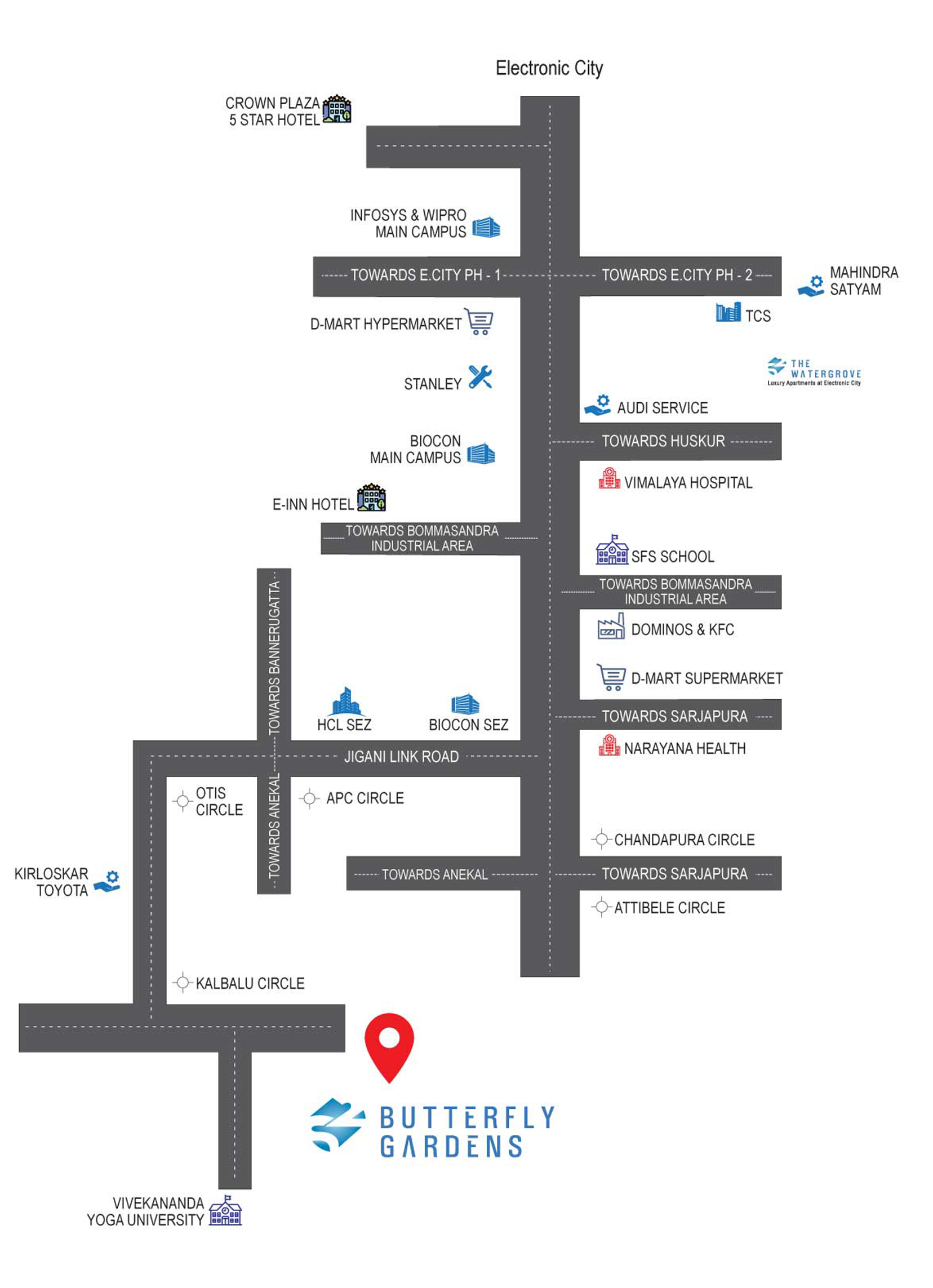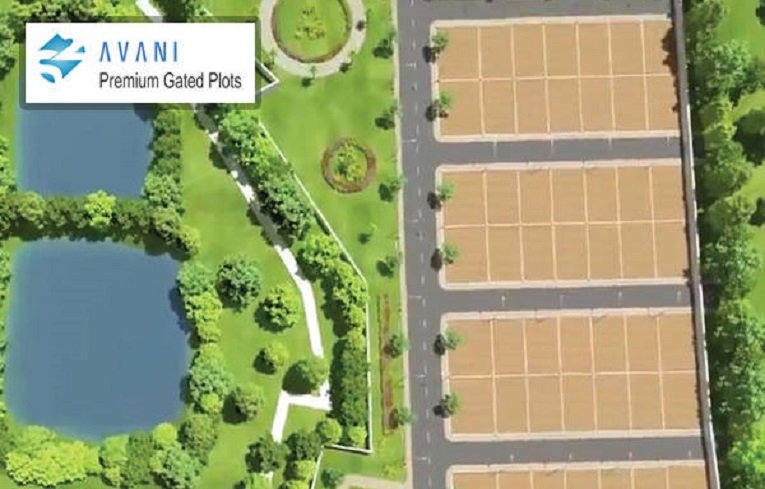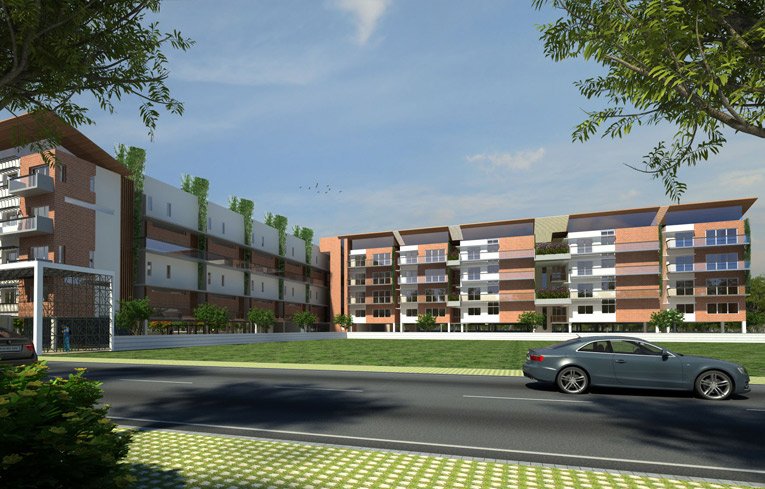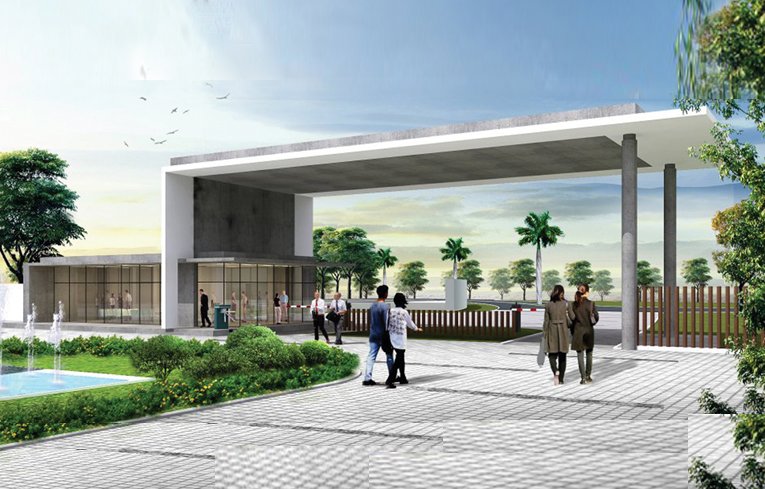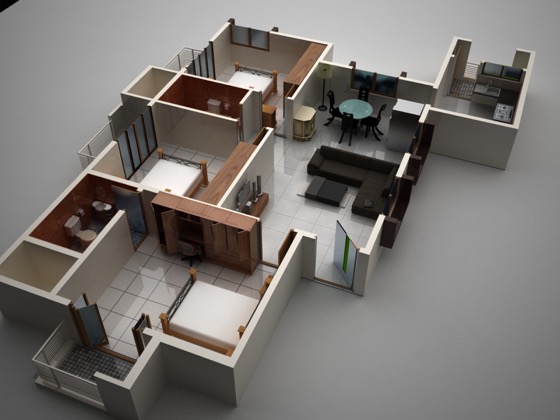A HOME THAT LET’S YOU DO MORE.
Perfection, Strenght, Delight Are the three words that very much encapsulate Villa @ Butterfly Gardens by S2 Homes. Built on a 1500 sqft land and embellished with best-in-class design and comfort features, Villa @ Butterfly Gardens is the home you should consider to make it your own. Because these designer homes are a work of art and follow on S2 Homes legacy of creating value homes that give you luxury, comfort, and convenience in every sense. Located close to Bangalore’s IT corridor and close to a world of convenience and still away from the city’s bustle. Now, you can enjoy a delightful life in an elegant and comfortable surrounding.
The project is set within 11.5 lush green acres and offers an array of premium amenities for its residents that lend a pleasing confluence of modern, eco-friendly and sustainable living. Discover our Villa @ Butterfly Gardens, where luxury surrounds you in every way possible and gives you the strength to forge ahead in life.


